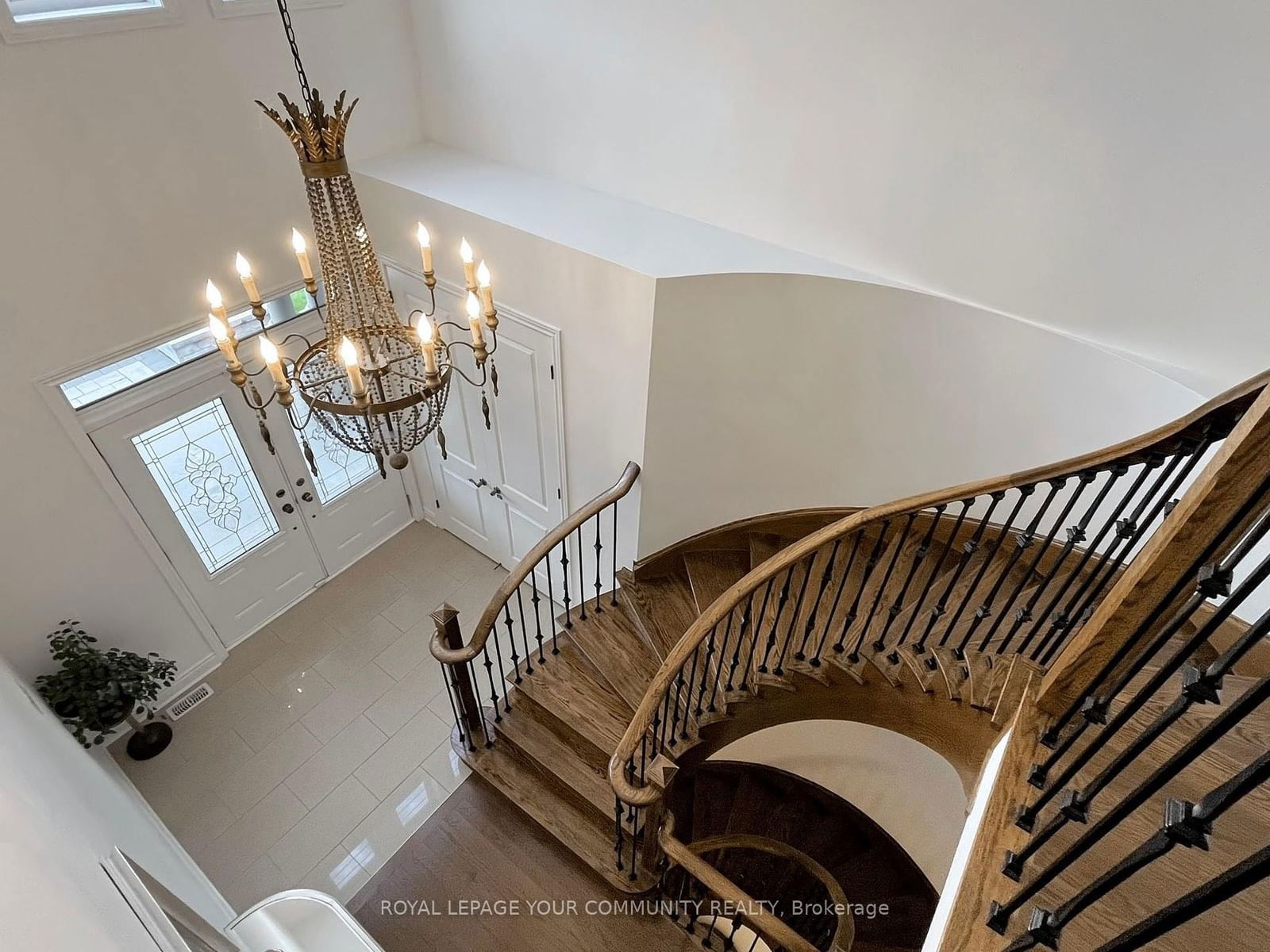$1,998,800
$*,***,***
4+2-Bed
5-Bath
Listed on 9/10/24
Listed by ROYAL LEPAGE YOUR COMMUNITY REALTY
Elegant Two-Storey Home Nestled in a serene neighbourhood, backing onto a picturesque Ravine. Conveniently located steps away from Carrville Community Centre, Library, and Park.**Formal Living Room:Elegant and spacious, perfect for entertaining guests. **Dining Room:Generous size, ideal for family gatherings and dinners. **Kitchen:*Breakfast area with a view overlooking the family room.Bosch appliances and ample counter space. **Family Room: A cozy area featuring a gas fireplace creates a warm andinviting atmosphere.*Second Floor:* Bedrooms:*4 spacious bedrooms,each designed for comfort and style.**Prime Bedroom:*Generous size.Custom Upgraded Closets In All Bedrooms, Upgraded Master Ensuite W/ Make-UpCounter & Oversized Glass Shower.*Fully Finished Apartment**2 Sep Entrance*** Breathtaking views Backing Onto a Ravine; offering tranquillity & natural beauty.Luxury Hot Tub!Easy access to a nearby park & Great schools, enhancing the family-friendly environment.(Flex/long Cosing)
Smooth 9' ceilings on both main floor and 2nd floor. Basement Apart 1 BR + Office . roughed in Laundry. Pool-size Backyard. EV Charger.
To view this property's sale price history please sign in or register
| List Date | List Price | Last Status | Sold Date | Sold Price | Days on Market |
|---|---|---|---|---|---|
| XXX | XXX | XXX | XXX | XXX | XXX |
| XXX | XXX | XXX | XXX | XXX | XXX |
N9309740
Detached, 2-Storey
12+2
4+2
5
2
Attached
5
6-15
Central Air
Fin W/O, Sep Entrance
Y
Brick
Forced Air
Y
$8,438.43 (2023)
146.90x41.10 (Feet) - ** Ravine Lot**
